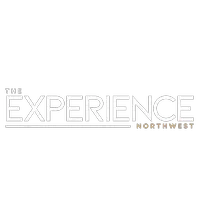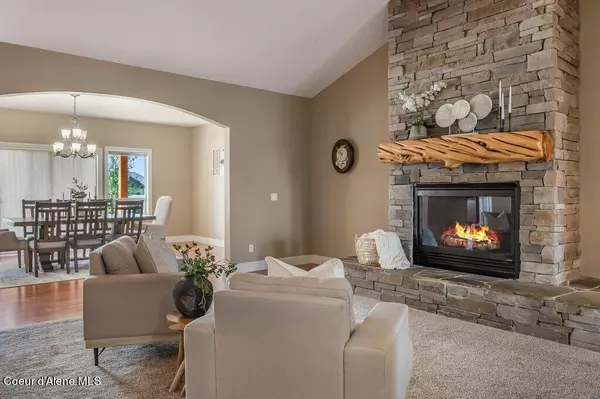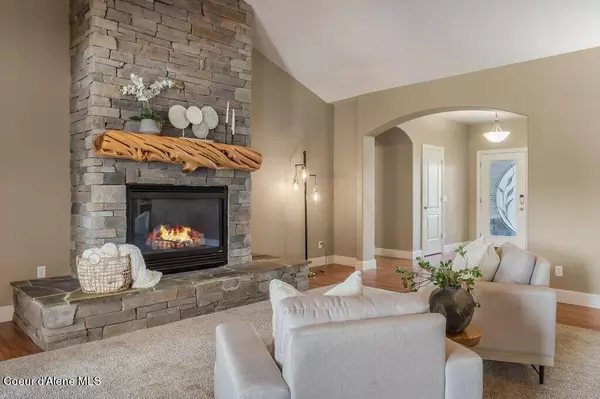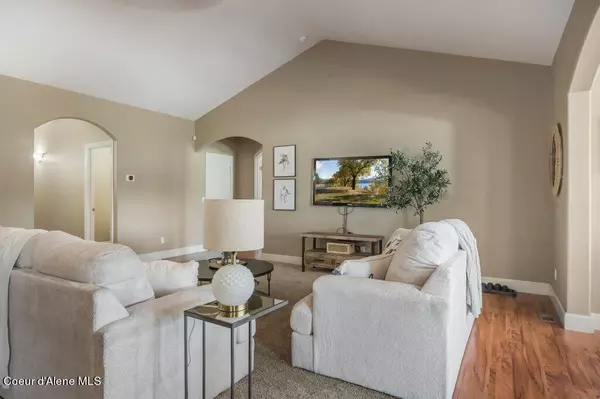$1,150,000
For more information regarding the value of a property, please contact us for a free consultation.
4 Beds
3.5 Baths
3,772 SqFt
SOLD DATE : 11/26/2024
Key Details
Property Type Single Family Home
Sub Type Site Built < 2 Acre
Listing Status Sold
Purchase Type For Sale
Square Footage 3,772 sqft
Price per Sqft $304
Subdivision The Meadows
MLS Listing ID 24-8798
Sold Date 11/26/24
Style Single Level
Bedrooms 4
HOA Y/N Yes
Originating Board Coeur d'Alene Multiple Listing Service
Year Built 2006
Annual Tax Amount $4,772
Tax Year 2023
Lot Size 1.000 Acres
Acres 1.0
Property Description
SINGLE LEVEL LIVING with 3,772 square ft in The Meadows. This home is complete with 1 VERY large master suite, and 2 large ensuites one of which is ADA COMPLIANT as is the rest of home including wheelchair access to back patio and entry from garage. The 4th bedroom would make a great office space. The incredible designated yet open floor plan is designed to make many memories hosting all your friends and family. Featuring a cozy gas fireplace or relax around the generous dining area leading out to the amazing fully fenced outdoor living space. Plenty of room to build a very large shop on this 1 acre lot. The heated pool with auto cover & outdoor gas fire pit under the pergola offers the perfect spot to entertain or enjoy a quiet moment alone. In addition this home is also equipped with 2 Furnaces and 2 air conditioners to accommodate the 3,772 square feet of single level living to maintain a level of comfort year round. Plus a 4 car garage and large driveway w/ lots of parking.
Location
State ID
County Kootenai
Community The Meadows
Area 02 - Post Falls
Zoning RES
Direction Seltice Way, north on McGuire Rd, east on Tranquility Pl, north on Polo Green to house on left
Rooms
Basement None, Crawl Space
Main Level Bedrooms 3
Interior
Interior Features Cable Internet Available, Cable TV, Central Air, Dryer Hookup - Elec, Dryer Hookup - Gas, Gas Fireplace, High Speed Internet, Jetted Tub, Smart Thermostat, Washer Hookup
Heating Natural Gas, Forced Air, Fireplace(s), Furnace
Exterior
Exterior Feature Covered Patio, Covered Porch, Fire Pit, Landscaping, Lighting, Open Patio, Paved Parking, Pergola, Pool, Inground, Rain Gutters, Sidewalks, Sprinkler System - Back, Sprinkler System - Front, Fencing - Full, Handicap Access, Lawn
Parking Features Att Garage
Garage Description 4+ Car
View Mountain(s), Neighborhood
Roof Type Composition
Attached Garage Yes
Building
Lot Description Level, Southern Exposure
Foundation Concrete Perimeter
Sewer Public Sewer
Water Public, Irrigation Water
New Construction No
Schools
School District Post Falls - 273
Others
Tax ID P55020120020
Read Less Info
Want to know what your home might be worth? Contact us for a FREE valuation!

Our team is ready to help you sell your home for the highest possible price ASAP
Bought with EXP Realty

"My job is to find and attract mastery-based agents to the office, protect the culture, and make sure everyone is happy! "







