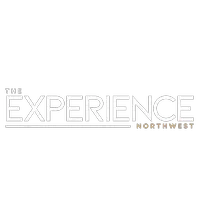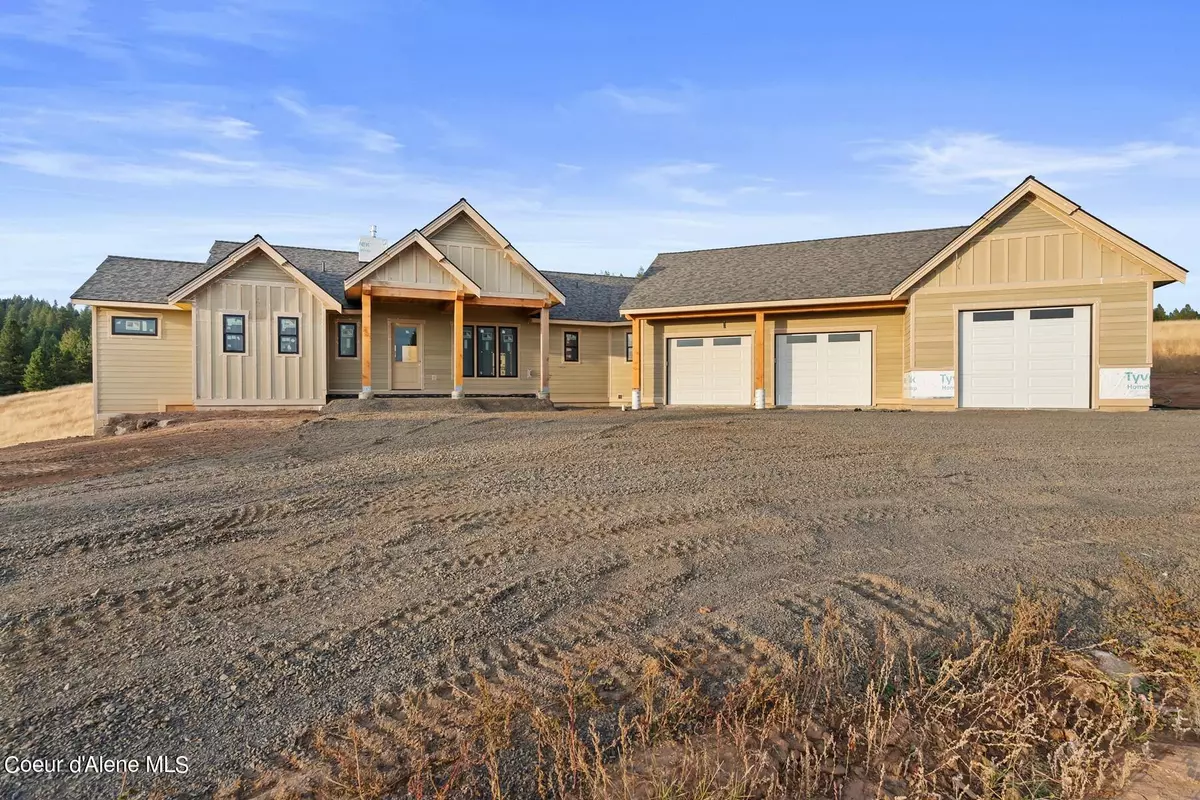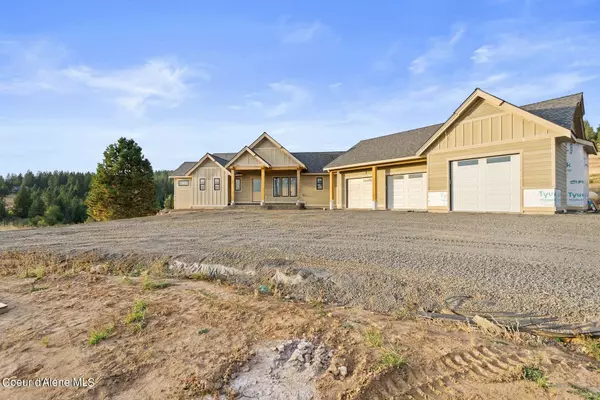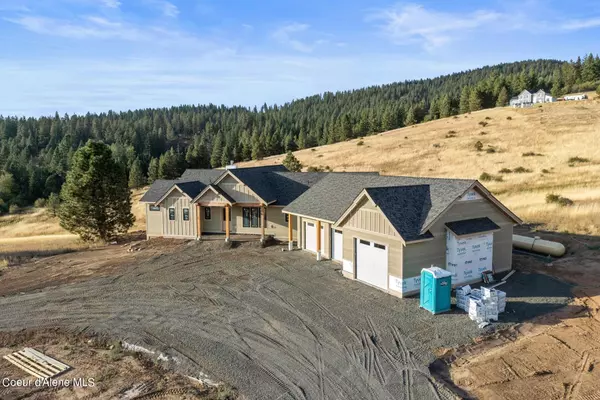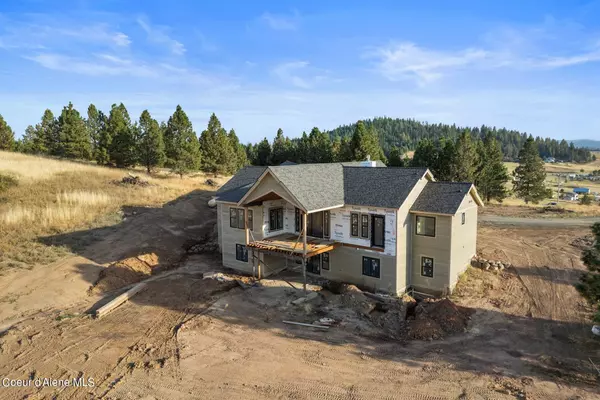$1,495,000
For more information regarding the value of a property, please contact us for a free consultation.
5 Beds
4.5 Baths
4,680 SqFt
SOLD DATE : 12/02/2024
Key Details
Property Type Single Family Home
Sub Type Site Built > 2 Acres
Listing Status Sold
Purchase Type For Sale
Square Footage 4,680 sqft
Price per Sqft $319
MLS Listing ID 24-9251
Sold Date 12/02/24
Style Multi-Level
Bedrooms 5
HOA Y/N No
Originating Board Coeur d'Alene Multiple Listing Service
Year Built 2024
Annual Tax Amount $921
Tax Year 2023
Lot Size 10.000 Acres
Acres 10.0
Property Description
Introducing 14391 W Frost Road. This stunning 4,680 Sq.ft. custom home sits on a serene 10-acre parcel, offering breathtaking views of the rolling North Idaho hills and captivating sunsets. Featuring 5 spacious bedrooms and 4.5 luxurious baths, the residence blends craftsman architectural details with high-end custom finishes throughout. The main floor boasts a luxurious primary bedroom en suite, offering convenience and privacy. At the heart of the home is a gourmet chef's kitchen with a butler's pantry/prep kitchen, designed for both elegance and functionality, perfect for entertaining. A 3-car attached garage with one oversized bay provides ample space for vehicles and storage. This home combines modern luxury with the tranquility of nature, making it the ideal retreat for those seeking beauty and comfort. 14391 W Frost Road is just completed, brand new construction of the highest quality. Estimated completion November 2024.
Location
State ID
County Kootenai
Area 10 - Rockford/Windy Bay Area
Zoning AG
Direction FROM COEUR D' ALENE, SOUTH ON HWY 95, RIGHT ON W ELDER ROAD, RIGHT ON REW RD, RIGHT ON FROST ROAD, THEN AN IMMEDIATE LEFT INTO THE DRIVEWAY. PROPERTY IS MARKED WITH A SOTHEBY'S SIGN.
Rooms
Basement Finished, Daylight, Walk-out
Interior
Interior Features Central Air, Dryer Hookup - Elec, Gas Fireplace, Satellite, Washer Hookup
Heating Electric, Propane, Forced Air, Furnace
Exterior
Exterior Feature Covered Deck, Covered Patio, Covered Porch, Open Deck, Rain Gutters, RV Parking - Open
Parking Features Att Garage
Garage Description 3 Car
View Mountain(s), Territorial
Roof Type Composition
Attached Garage Yes
Building
Lot Description Level, Sloped, Southern Exposure, CDA Reservation
Foundation Concrete Perimeter
Sewer Septic System
Water Well
Schools
School District Plummer/Worley - 44
Others
Tax ID 48N05W106200
Read Less Info
Want to know what your home might be worth? Contact us for a FREE valuation!

Our team is ready to help you sell your home for the highest possible price ASAP
Bought with Legacy Land Group NW, LLC

"My job is to find and attract mastery-based agents to the office, protect the culture, and make sure everyone is happy! "

