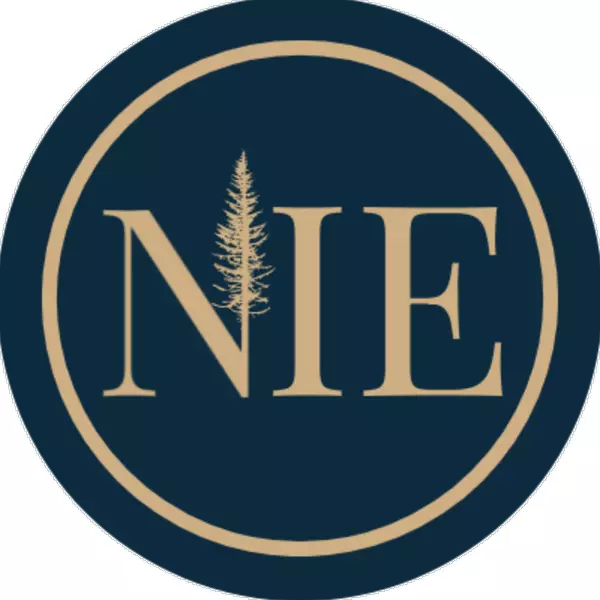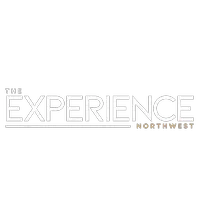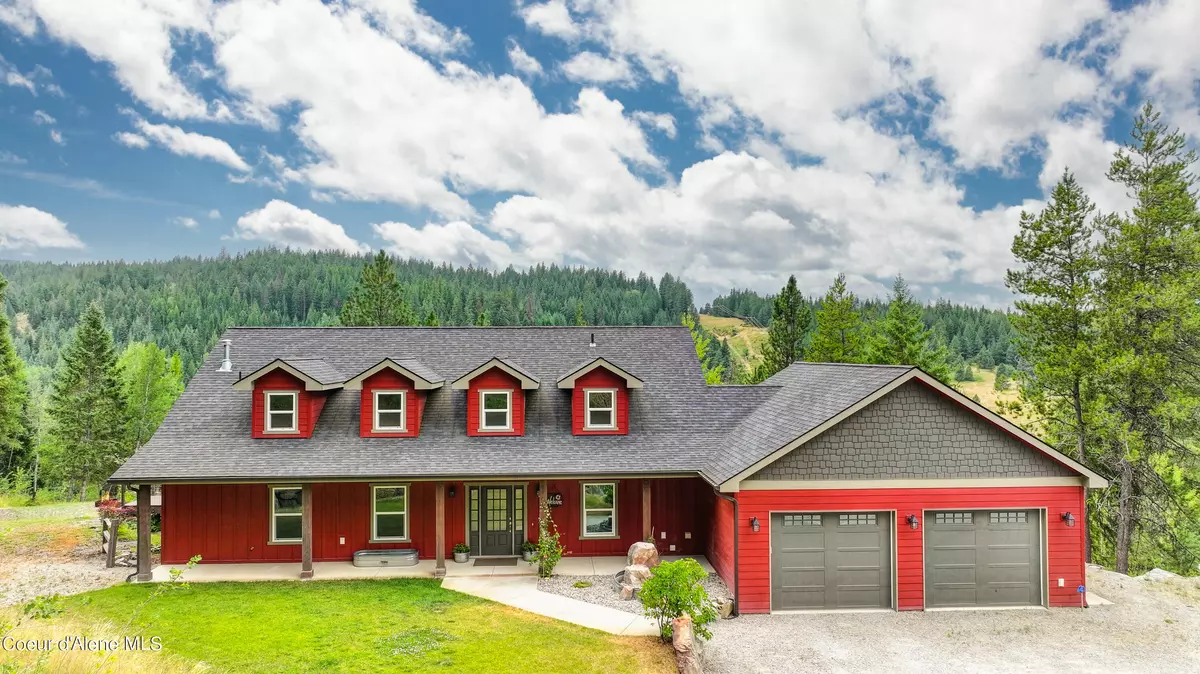$693,000
For more information regarding the value of a property, please contact us for a free consultation.
3 Beds
2.5 Baths
3,200 SqFt
SOLD DATE : 12/09/2024
Key Details
Property Type Single Family Home
Sub Type Site Built > 2 Acres
Listing Status Sold
Purchase Type For Sale
Square Footage 3,200 sqft
Price per Sqft $216
MLS Listing ID 24-7449
Sold Date 12/09/24
Style Multi-Level
Bedrooms 3
HOA Y/N No
Originating Board Coeur d'Alene Multiple Listing Service
Year Built 2017
Annual Tax Amount $3,794
Tax Year 2023
Lot Size 4.000 Acres
Acres 4.0
Property Description
Welcome to this like-new, custom-built home situated on 4 private acres with stunning mountain views in the highly desired town of Kingston located in the Silver Valley. This 3-bedroom, 2.5-bath home features oversized bedrooms, including a peaceful primary suite with views and a slider right out to the deck. With two walk-in closets, a luxurious soaking tub, and a spacious tile shower, no detail was missed in this primary suite. The spacious kitchen features high-end appliances and generous storage from the custom soft close cabinets, along with a walk-in pantry and mudroom that provides convenient access to the garage. The daylight basement includes two large bedrooms with walk-in closets, a full bathroom, huge great room, and oversized utility room. Enjoy the benefits of a geothermal heat system and relax on the beautiful covered deck upstairs or the covered patio downstairs perfect for entertaining. This property offers ample space for all outdoor activities, a firepit and the perfect area ready to build a shop. Not a detail was missed on this beautiful custom home that sits just minutes from the freeway and a short 25-minute drive to Coeur d'Alene.
Location
State ID
County Shoshone
Area 12 - Silver Valley
Zoning NR
Direction Take I-90 to Kingston Exit #43 south. Right on Silver Valley Rd. Left on French Gulch. Driveway is on the left side : Newburn Blvd.
Rooms
Basement Finished, Daylight
Interior
Interior Features Central Air, Dryer Hookup - Elec, High Speed Internet, Smart Thermostat, Washer Hookup
Heating Electric, Natural Gas, Geothermal, Furnace
Exterior
Exterior Feature Covered Deck, Covered Patio, Fire Pit, Landscaping, Open Deck, Rain Gutters, Sprinkler System - Back, Sprinkler System - Front, Water Feature, Lawn
Parking Features Att Garage
Garage Description 2 Car
View Mountain(s)
Roof Type Composition
Attached Garage Yes
Building
Lot Description Irregular Lot, Level, Open Lot, Sloped
Foundation Concrete Perimeter
Sewer Public Sewer
Water Shared Well
New Construction No
Schools
School District Kellogg Jt - 391
Others
Tax ID RP48N01E010250A
Read Less Info
Want to know what your home might be worth? Contact us for a FREE valuation!

Our team is ready to help you sell your home for the highest possible price ASAP
Bought with Sayles Real Estate LLC

"My job is to find and attract mastery-based agents to the office, protect the culture, and make sure everyone is happy! "







