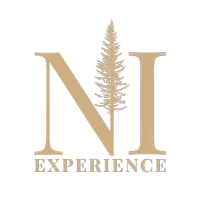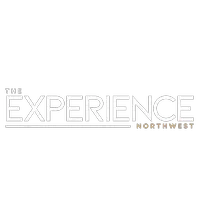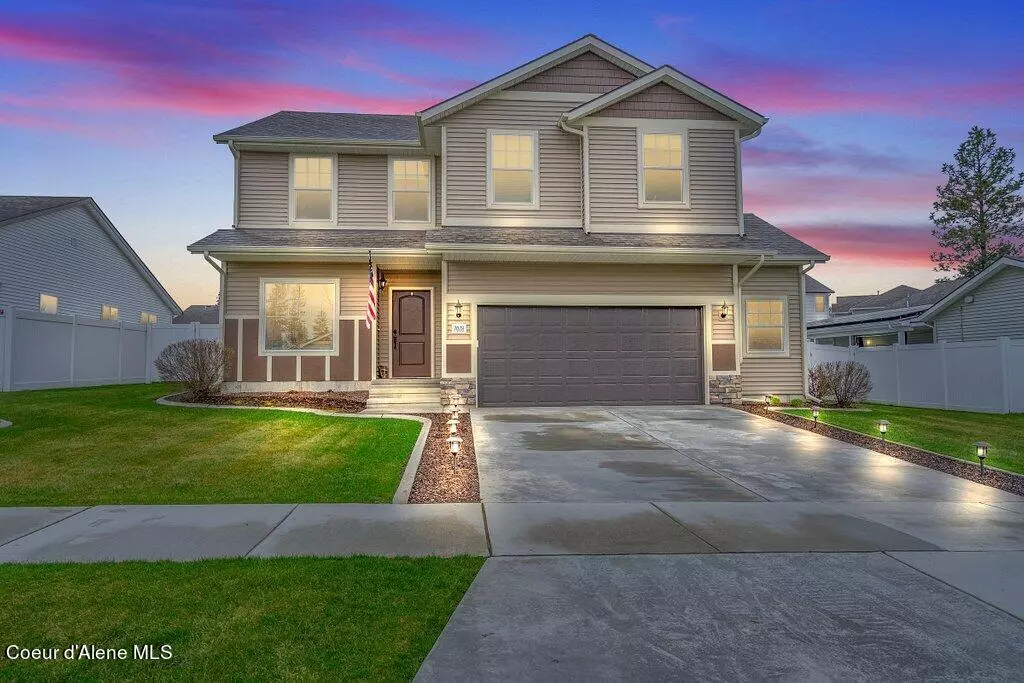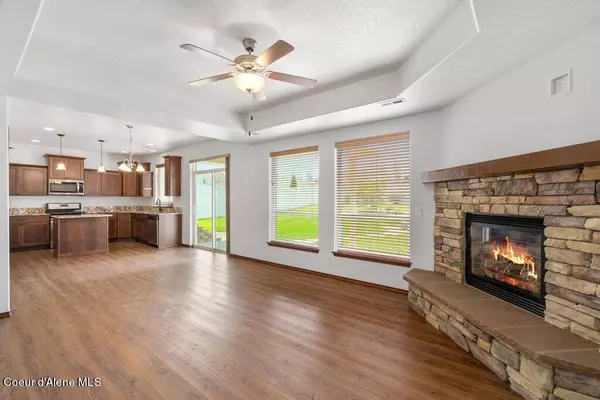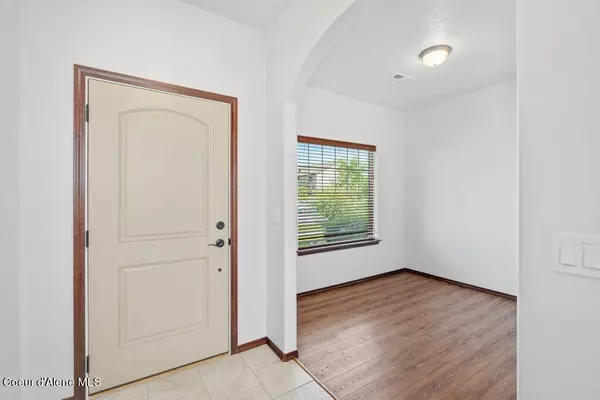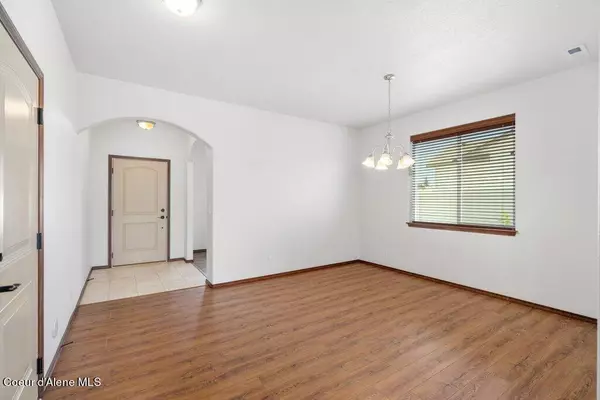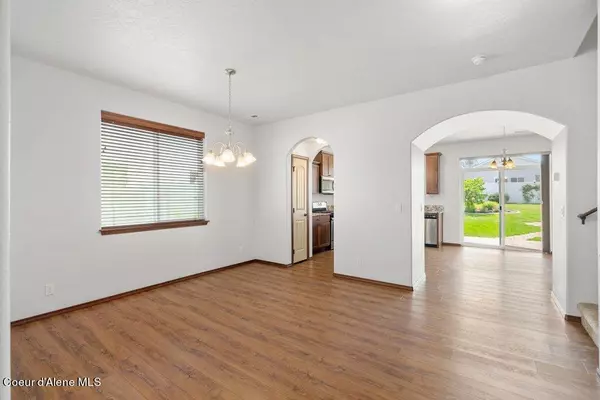$570,000
For more information regarding the value of a property, please contact us for a free consultation.
3 Beds
2.5 Baths
2,342 SqFt
SOLD DATE : 12/02/2024
Key Details
Property Type Single Family Home
Sub Type Site Built < 2 Acre
Listing Status Sold
Purchase Type For Sale
Square Footage 2,342 sqft
Price per Sqft $243
Subdivision Timber Landings Estates
MLS Listing ID 24-10087
Sold Date 12/02/24
Style Multi-Level
Bedrooms 3
HOA Y/N Yes
Originating Board Coeur d'Alene Multiple Listing Service
Year Built 2018
Annual Tax Amount $1,841
Tax Year 2023
Lot Size 10,018 Sqft
Acres 0.23
Property Description
Here's your rare opportunity to own an incredibly well-cared-for 2018 home that is like new, only better! With tens of thousands spent on premium upgrades, there is far too much to even mention! This beautiful & spacious home has 3 bedrooms, 3 bathrooms, an office, & a loft, sprawled out in the 2,360 sq. ft. floor plan! Sitting on a huge lot in one of the most peaceful & highly desired neighborhoods of Rathdrum, this home has so much to offer! Enjoy your fully fenced backyard, covered porch, beautiful stone fire pit, elaborate landscaping, & full irrigation. Or maybe stay indoors & appreciate the upgraded kitchen finishes, custom window blinds, & gorgeous masonry work around the fireplace in your open-concept living room. Whether talking about the extended garage, breathtaking mountain views, or the like-new condition of the home, pictures truly can't do it justice & you really must see it to appreciate the numerous features.
Location
State ID
County Kootenai
Community Timber Landings Estates
Area 04 - Rathdrum/Twin Lakes
Zoning R-1
Direction North on Hwy 41, Right onto Vera St, Left onto Christine St, Right onto Amanda St. Home will be on the left and marked by a sign.
Rooms
Basement None, Slab on grade
Interior
Interior Features Cable Internet Available, Central Air, Dryer Hookup - Elec, Gas Fireplace, Washer Hookup
Heating Natural Gas, Forced Air, Fireplace(s)
Exterior
Exterior Feature Covered Porch, Curbs, Fire Pit, Landscaping, Lighting, Open Patio, Paved Parking, Rain Gutters, Sidewalks, Sprinkler System - Back, Sprinkler System - Front, Fencing - Full, Lawn
Parking Features Att Garage
Garage Description 2 Car
View Mountain(s), Territorial, Neighborhood
Roof Type Composition
Attached Garage Yes
Building
Lot Description Level, Open Lot, Southern Exposure
Foundation Concrete Perimeter
Sewer Public Sewer
Water Public
New Construction No
Schools
School District Lakeland - 272
Others
Tax ID RL2110060090
Financing FHA 203(k)
Read Less Info
Want to know what your home might be worth? Contact us for a FREE valuation!
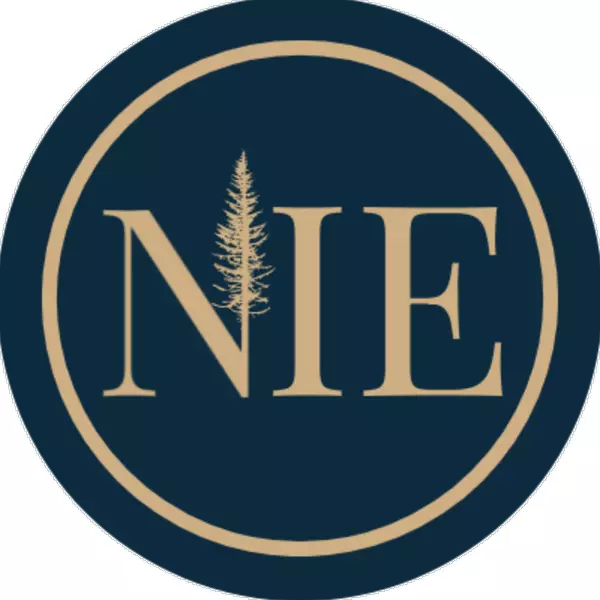
Our team is ready to help you sell your home for the highest possible price ASAP
Bought with The Experience Northwest

"My job is to find and attract mastery-based agents to the office, protect the culture, and make sure everyone is happy! "
