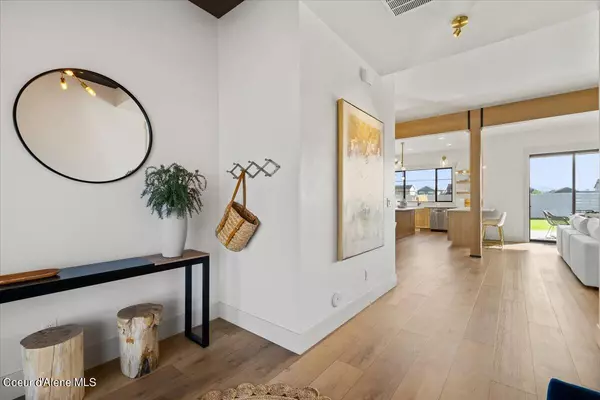$1,180,000
For more information regarding the value of a property, please contact us for a free consultation.
4 Beds
3.5 Baths
3,267 SqFt
SOLD DATE : 12/02/2024
Key Details
Property Type Single Family Home
Sub Type Site Built < 2 Acre
Listing Status Sold
Purchase Type For Sale
Square Footage 3,267 sqft
Price per Sqft $361
Subdivision Tranquil Meadows
MLS Listing ID 24-9576
Sold Date 12/02/24
Style Multi-Level
Bedrooms 4
HOA Y/N Yes
Originating Board Coeur d'Alene Multiple Listing Service
Year Built 2021
Annual Tax Amount $4,206
Tax Year 2023
Lot Size 0.300 Acres
Acres 0.3
Property Description
2021 Parade of Homes winner - Best Master Suite, Best Kitchen, Best Interior, and Best Innovation! This home is a stunner in the desirable Craftsman at Meadow Ridge neighborhood. Thoughtfully designed from the custom floorplan to the finishes. A beautiful entryway flows into the great room featuring a cozy fireplace with floor to ceiling stone masonry and a 12' glass door system to the covered patio. Through the french doors you'll find an office. The open concept continues into the dining and large kitchen. The kitchen features dual tone, solid wood hickory cabinets with soft close access. All appliances are upgraded. A massive island plus a peninsula and a walk in pantry round out the kitchen. Keep organized with a large, functional owners' entry off the oversized 2 car garage. Upstairs you will find a bright bonus room to suit your needs. A tranquil owners suite with a large ensuite bathroom features a full mud set tile shower with dual shower heads, a soaking tub and a double sink vanity. Off of the bathroom is a walk-in closet with ample storage. The closet conveniently flows into the laundry room and can be accessed by both the closet and the hallway for easy access to all bedrooms. Three more bedrooms, a guest bath + a jack & jill bath finish the top floor. One of the best parts of this home, the huge 24' x 42' x 16' insulated and heated shop. The shop conveniently features two overhead doors and two swing doors. Main overhead door is 14' high to accommodate tall class A RV's. Solid wood doors, quartz and granite countertops throughout, wool carpet, built in shelving, oversized trim, hot tub hook up, full sprinkler system, and more. All of this in a beautiful neighborhood with walking trails galore and parks nearby!
Location
State ID
County Kootenai
Community Tranquil Meadows
Area 02 - Post Falls
Zoning R-1
Direction I-90 to Spokane St; N on Spokane St; W on Seltice Way; N on Chase Rd; W on Prairie Ave; S on Pasture View St.
Rooms
Basement None, Crawl Space
Interior
Interior Features Cable Internet Available, Cable TV, Central Air, Dryer Hookup - Elec, Dryer Hookup - Gas, Gas Fireplace, High Speed Internet, Smart Thermostat, Washer Hookup
Heating Electric, Natural Gas, Forced Air, Fireplace(s), Furnace
Exterior
Exterior Feature Covered Patio, Covered Porch, Curbs, Fire Pit, Garden, Landscaping, Lighting, Open Patio, Paved Parking, Rain Gutters, RV Parking - Covered, Sidewalks, Sprinkler System - Back, Sprinkler System - Front, Fencing - Full, Lawn
Parking Features Att Garage
Garage Description 2 Car
View Mountain(s), Territorial, Neighborhood
Roof Type Composition
Attached Garage Yes
Building
Lot Description Corner Lot, Level, Open Lot, Southern Exposure
Foundation Concrete Perimeter
Sewer Public Sewer
Water Public
New Construction No
Schools
School District Post Falls - 273
Others
Tax ID PL5300020040
Read Less Info
Want to know what your home might be worth? Contact us for a FREE valuation!

Our team is ready to help you sell your home for the highest possible price ASAP
Bought with EXP Realty

"My job is to find and attract mastery-based agents to the office, protect the culture, and make sure everyone is happy! "







